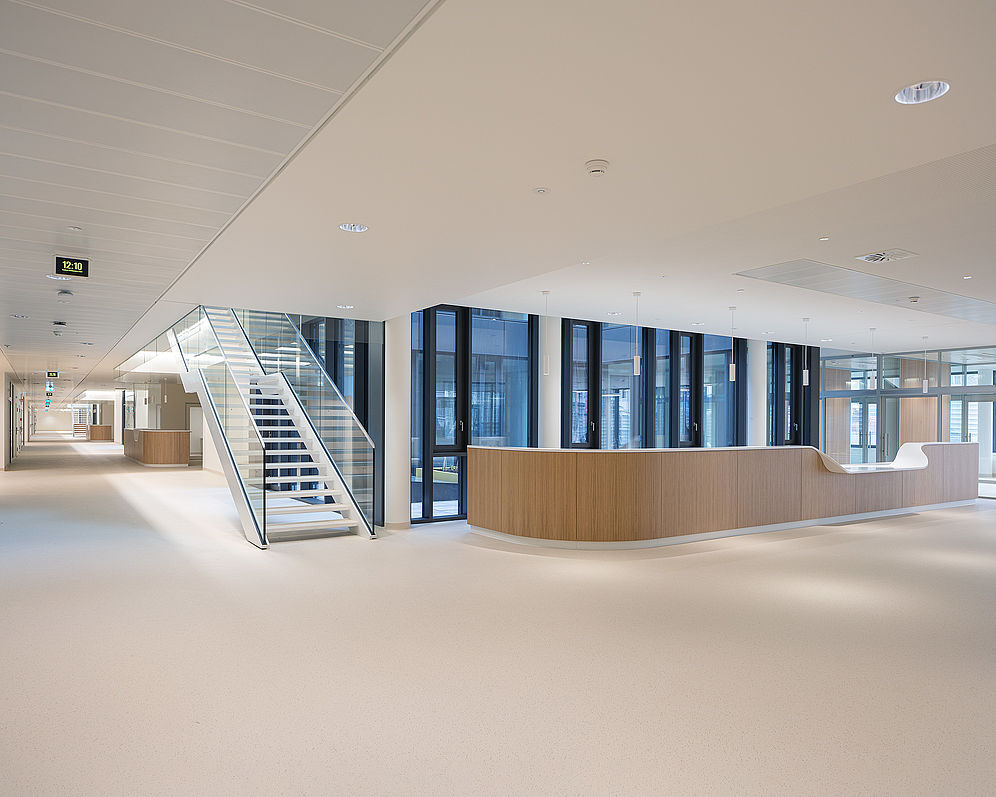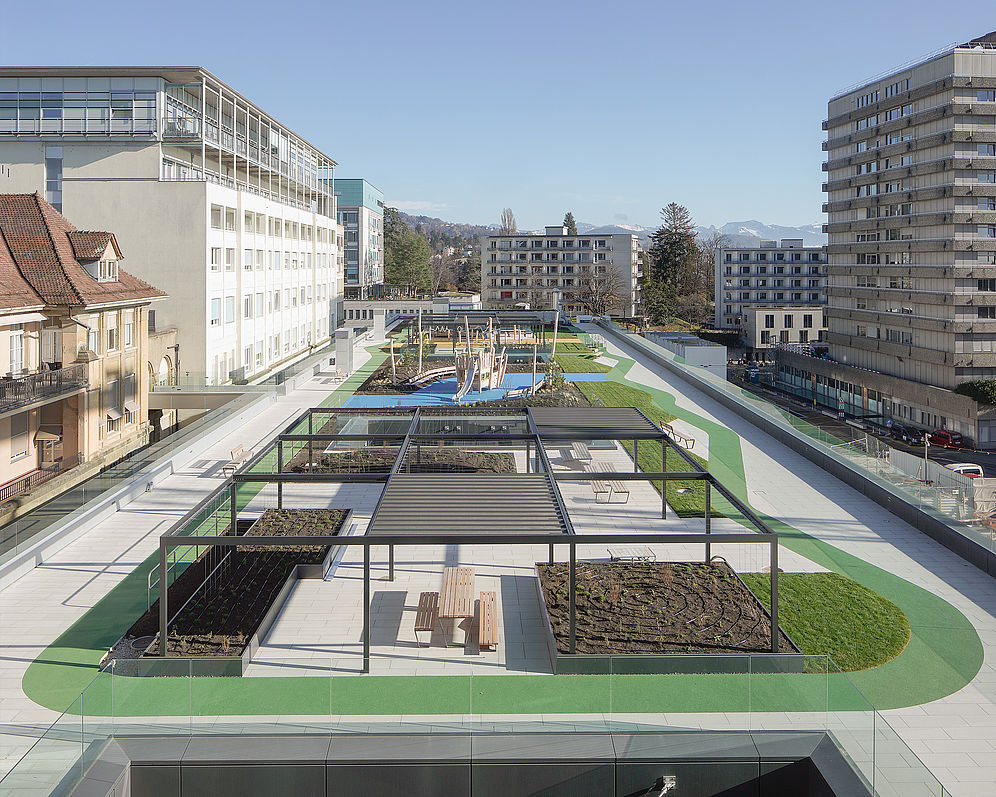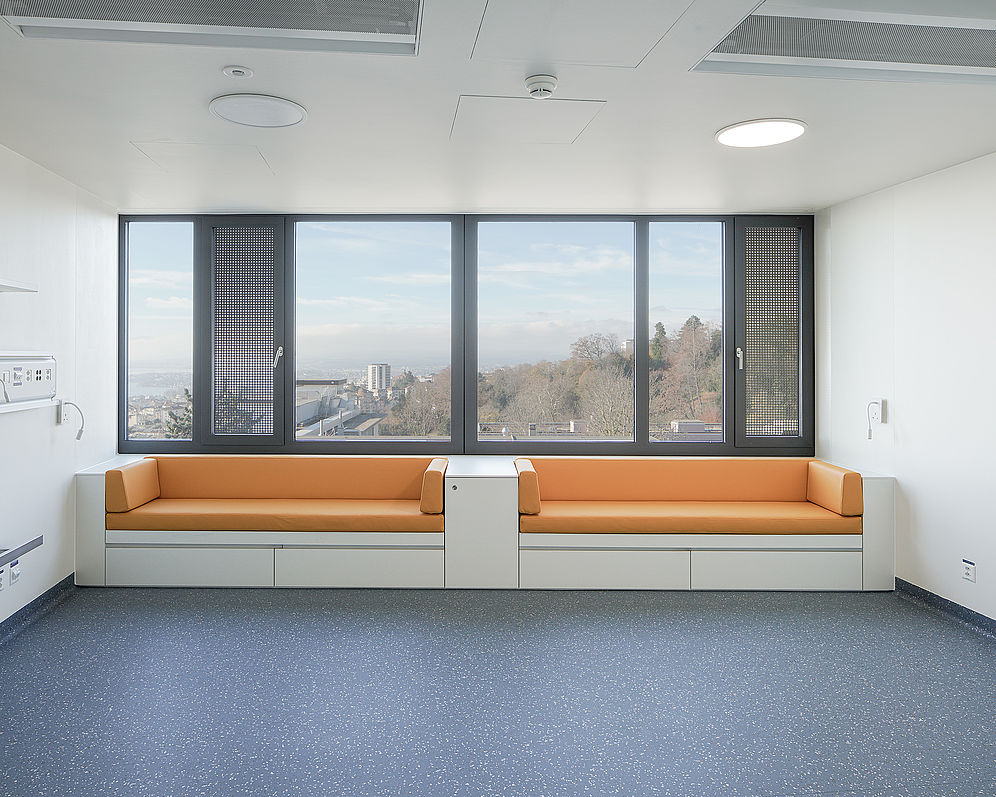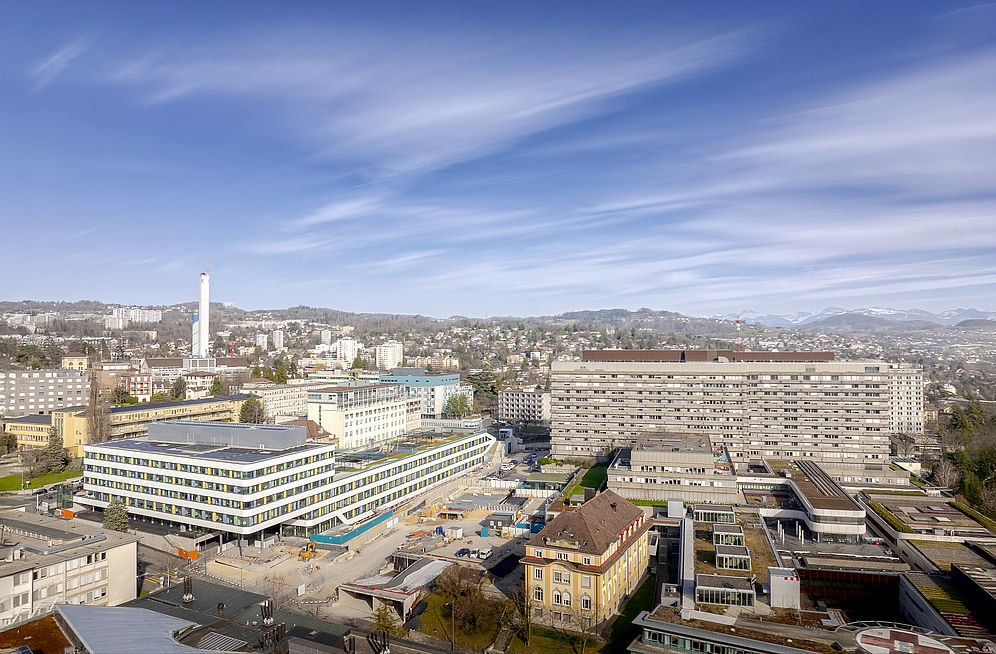The opening of the new CHUV Children’s Hospital: a historic milestone in paediatric medicine
The new Children’s Hospital opens on 14 May 2025 with the completion of a complex building project that started in 2019 in the heart of the Lausanne hospital complex. The building will bring together most of the CHUV’s paediatric activities, currently dispersed over two sites, in a place specifically designed to meet the needs of children and adolescents as well as their families.
On 14 May 2025, the new CHUV Children’s Hospital will officially open its doors to patients in a setting designed especially for 0-18 year olds and their families. The ambitious project, the product of many years of reflection, embodies a strong commitment to offer state-of-the-art multidisciplinary care, adapted to each stage of the development of the child. The modern and welcoming setting will benefit both patients and staff.
Quality care for children and a customised environment
Overlooking the CHUV metro station, opposite the main hospital building, the new Children’s Hospital has a strategic location in Lausanne, in the heart of the hospital complex. Its opening marks a historic milestone in medical care for children in French-speaking Switzerland, bringing how paediatic care is designed and delivered at the CHUV up to date. With its modern infrastructure, welcoming setting, centralised services and commitment to safe, quality and innovative healthcare, the Children’s Hospital is redefining health standards for young patients.
Up until now, the CHUV’s paediatric activities have been divided between two sites in Lausanne: the Hôpital de l’enfance (chemin de Montétan 16) and the hospital complex (rue du Bugnon 46). From May 2025, most paediatric activities (inpatient care, general and specialist consultations, paediatric emergencies, radiology and even the theatre block) will progressively move to the new Children’s Hospital (rue du Bugnon 50), allowing a welcome clustering of these services.
More fluid care pathways
The coming together of the paediatrics department and the child and adolescent surgery department, attached to the women-mother-child department of the CHUV, will remove the sometimes time-consuming comings and goings between the two sites (Montétan and Bugnon). This clustering will also allow rapid access to Maternity and the technical facilities of the CHUV’s main hospital building. It will facilitate coordination between teams working in different fields. Patients and families will thus benefit from optimised and faster care pathways. Directly connected to the Maternity building that hosts the gynaecology, obstetrics and neonatology departments, the new building completes a truly consistent and efficient mother-child area.
University paediatric expertise brought together under the same roof
From cardiology to oncology, taking in paediatric surgery and emergency medicine or even pneumolgy and ENT, the CHUV’s paediatric university expertise is thus brought together at the same site, with the objective of taking overall care of children and adolescents.
With 204 million in financing from the public authorities for construction and equipment (credit granted by the Grand Conseil vaudois in 2013 and 2017), the Children’s Hospital is a project developed by the GMP Architekten group in Hamburg and Ferrari Architectes in Lausanne. One of the many challenges of this complex project constructed between 2019 and the end of 2024 was maintaining activity in the neighbouring CHUV buildings and the metro station during construction works. The building, which fits carefully into the urban landscape and has its entrance on the rue du Bugnon, is an inverted L shape.
Relaxation areas, healing garden and playground
The Children’s Hospital is committed, in addition to providing state-of-the-art care, to meeting the specific needs of young patients and their loved ones in terms of welcome, comfort and environment. Families now benefit from more welcoming and functional spaces: play and relaxation areas are available on each inpatient floor and rooms are equipped with single sofa beds, offering parents the option of sleeping near their child. The hospital also has a duly equipped classroom to provide schooling at the hospital, a public cafeteria and a meeting place for adolescents. A 3000m2 roof terrace with a healing garden and a playground complete this bespoke setting, offering a breath of fresh air in the heart of the hospital.
“Beyond the medical and technological aspects, the opening of this hospital reflects a serious commitment to the health and wellbeing of children”, states Council of State member Rebecca Ruiz, head of the Department of Health and Social Action. “It symbolises the importance accorded to taking care of the most vulnerable while remembering that society’s future depends on its capacity to protect and care for the younger generations. For health professionals, the Children’s Hospital is an opportunity to work in an environment where excellence is a priority. For families, it is a promise of hope and peace of mind: knowing that their children can receive the best possible care in a setting designed for them.”
Teams will start moving in to the new hospital from 8 May. The Hôpital de l’enfance will cease its activities at chemin de Montétan 16 on 14 May 2025, the date of the official opening of the Children’s Hospital. A public information campaign about this transition will take place at the end of April 2025.
The face of the hospital complex, transformed by this new hospital, will continue to evolve. In the long-term, Lausanne residents will have access to a leafy plaza in front of the CHUV, with bicycle shelters and benches.
The Children’s Hospital in figures
- Project costs: CHF 204.5 million
- Around 1200 employees (doctors, nurses, administrative, logistics staff, etc.) working at the new site
- 71 inpatient beds (number varies according to seasonal need)
- 1 24/7 paediatric emergency department
- 1 80-seat public cafeteria
- 2 patients maximum per room
- 100,000 m3 of soil excavated
- More than 800 equipped premises
- 3 link tunnels to other buildings (Maternity, orthopaedic hospital and the main hospital building)
- 3 educational spaces divided over 3 floors
- 6 operating theatres in the theatre block
- A dedicated paediatric radiology unit (with MRI)
The CHUV’s paediatric medical-surgical activity in figures (2024)
- More than 30,000 emergency cases handled each year
- More than 5000 inpatients each year
- More than 6500 day patients each year
- More than 90,000 outpatient consultations each year
- More than 3000 operations each year
Links
Children’s Hospital presentation brochure
New Children’s Hospital website
See the site monitoring (timelapse) video
Photo: © CHUV, Gilles Weber






Support our activities
The Foundation CHUV aims to get the community involved in supporting its treatment, research and training missions. The philanthropic gestures received at the Foundation aim to optimise patient care and develop scientific knowledge in the field of health for the good of all. Patients, their family and friends, the community and the medical and care staff are at the heart of its activities.

